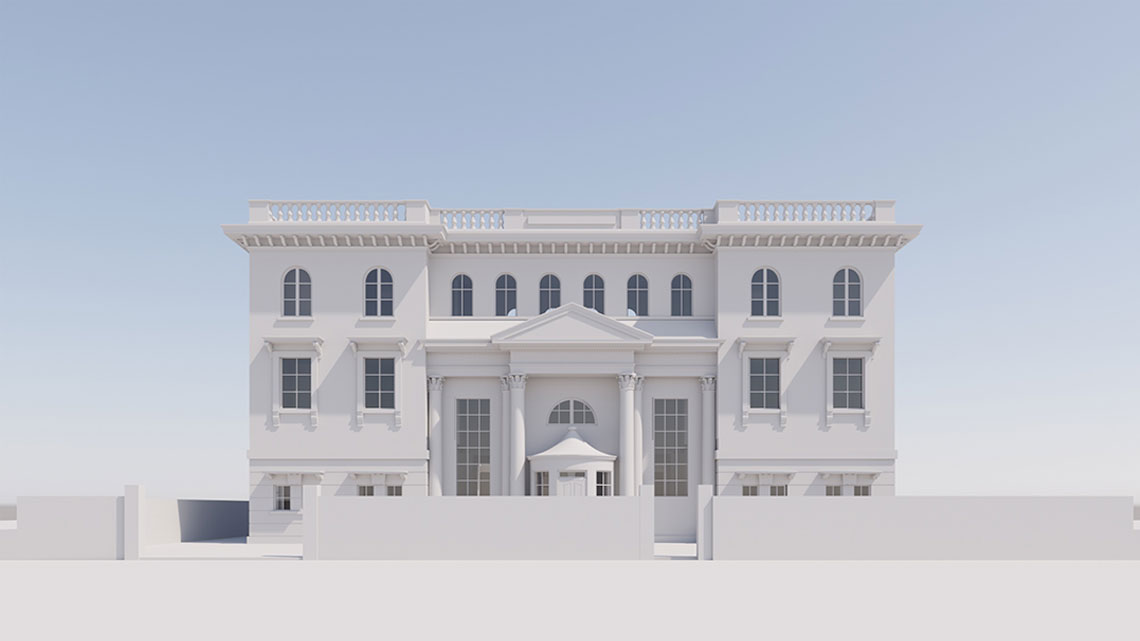
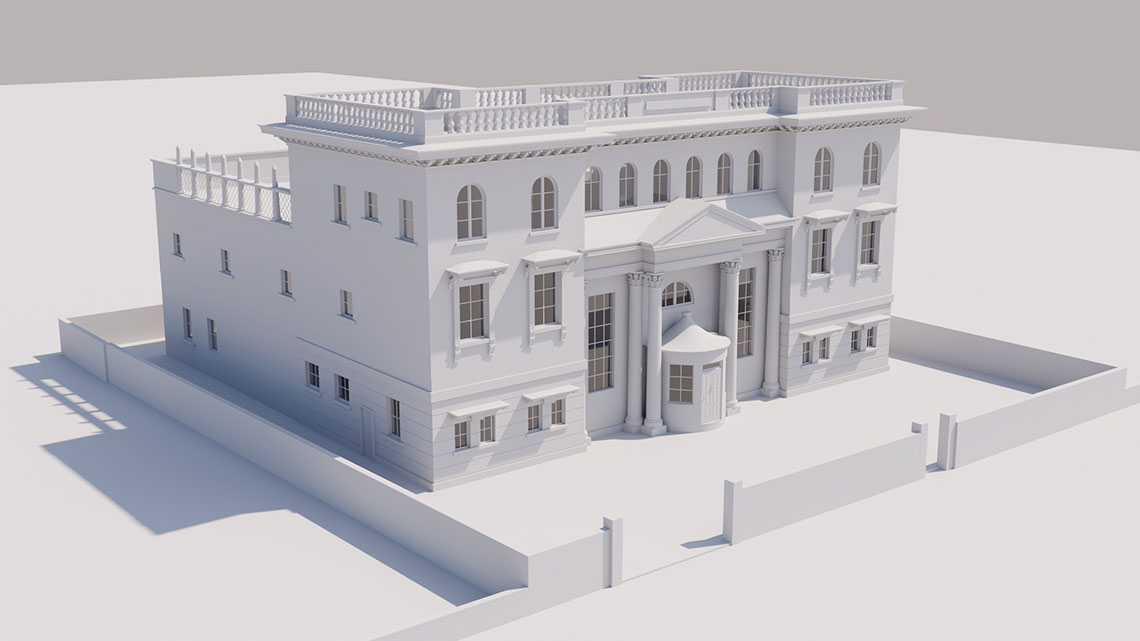
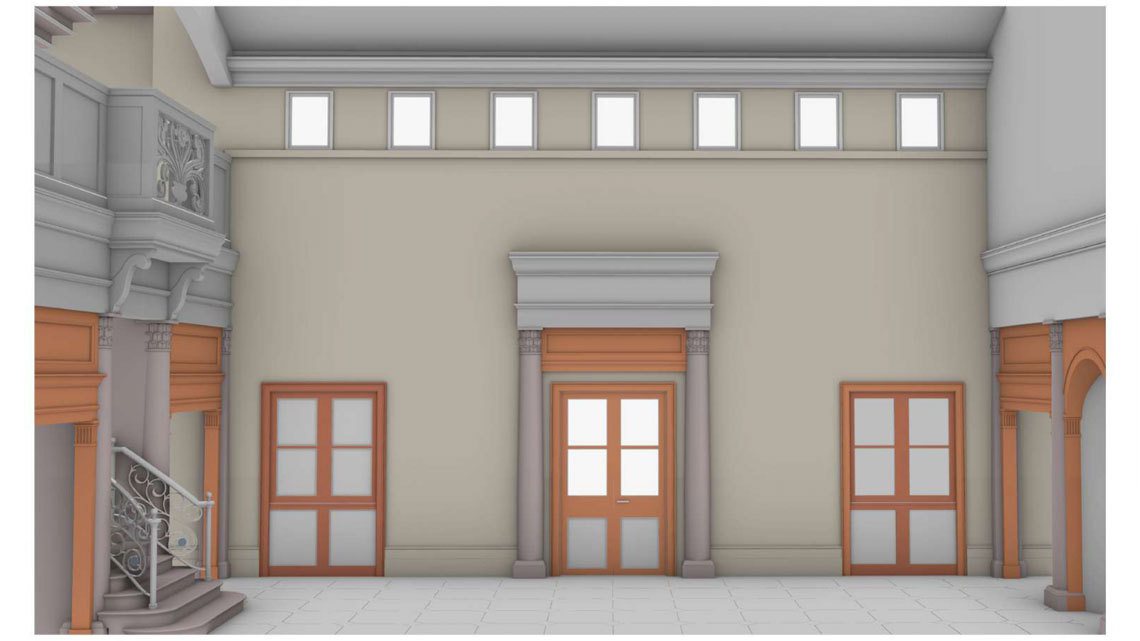
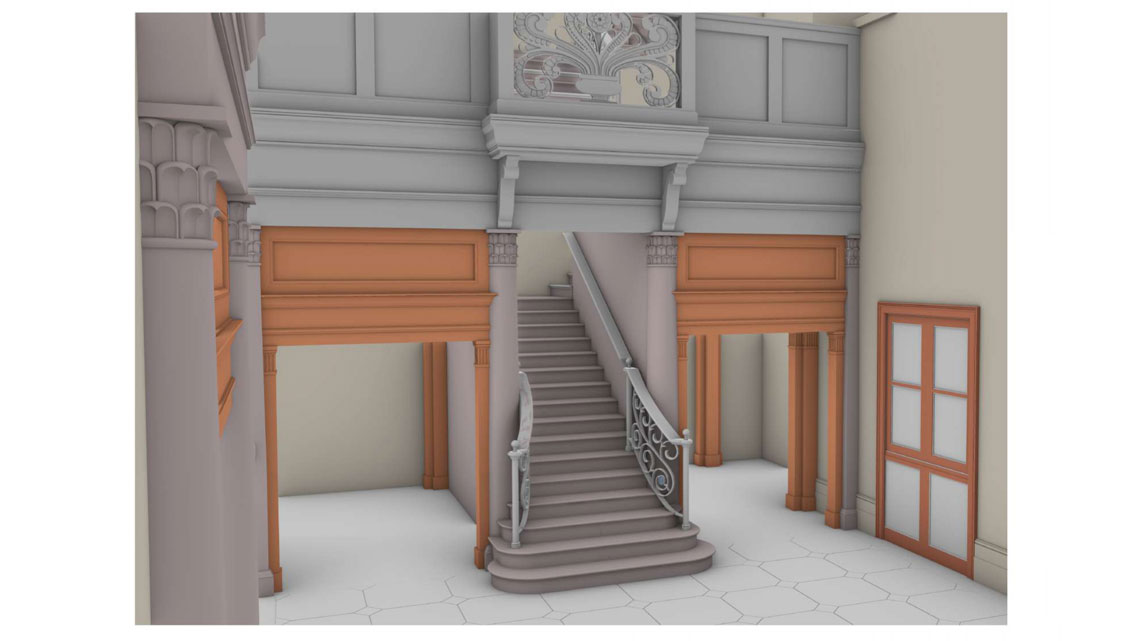
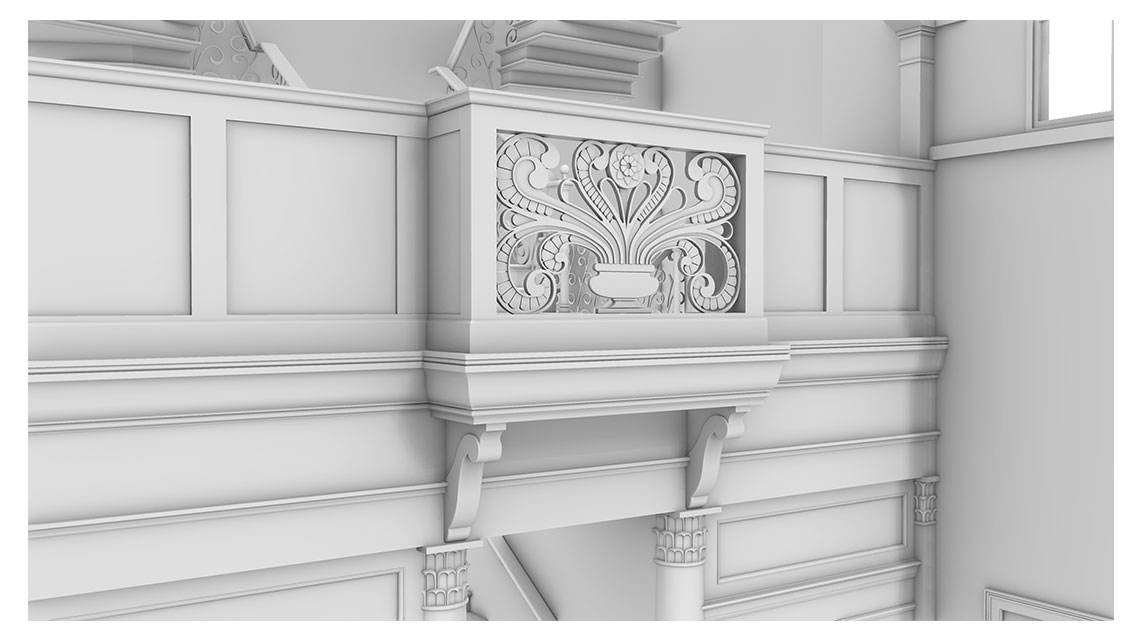
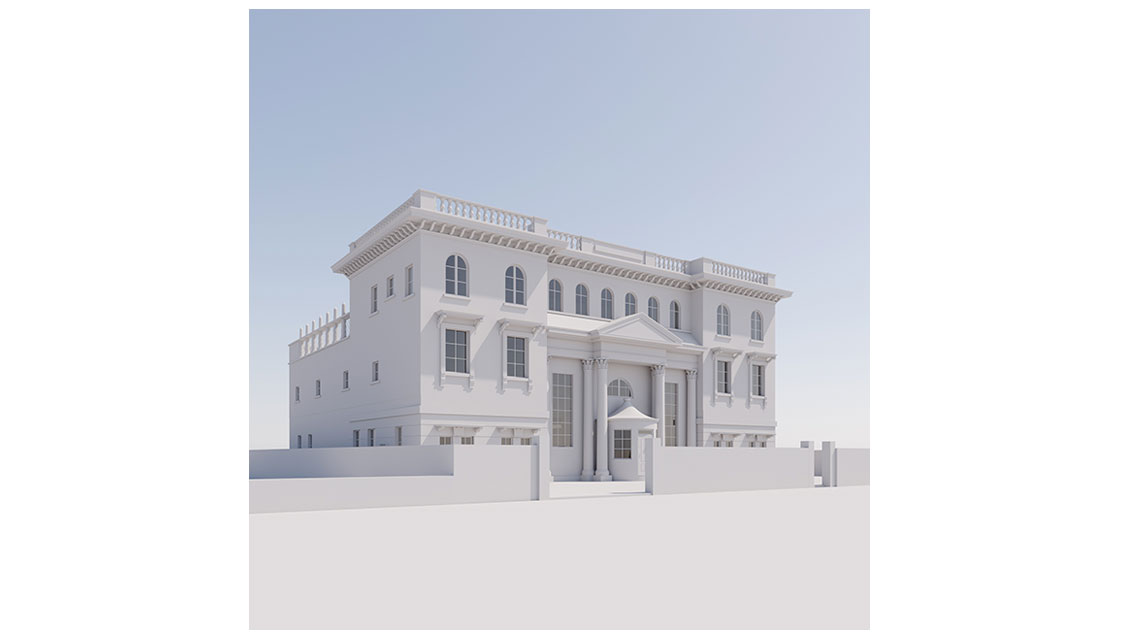
Villa Raj, Ahmedabad
- Principal Architects Rober Adam, UK
- Executive Architects KGA
- Built up Area 12,000 sq. ft
KGA is collaborating with Robert Adam Architect from the UK to design a one-of-its-kind residence in Ahmedabad. The client is particularly keen on developing an architecture in a neo-classical style language in which Prof. Robert Adam is a pioneer.
The site sits in a dense neighborhood characterized of mid-rise apartments and single residences on all 3 sides in close proximity of the site. It was important to design the bungalow inward facing with a large courtyard for the users to enjoy. The courtyard will also allow for cross-ventilation through the building. Structural system is being designed to allow for a load-bearing structure with 14” thick stone walls. In addition, there are 32 stone elements like capitals, cornices, pediments, chajjas, jaalis and columns.