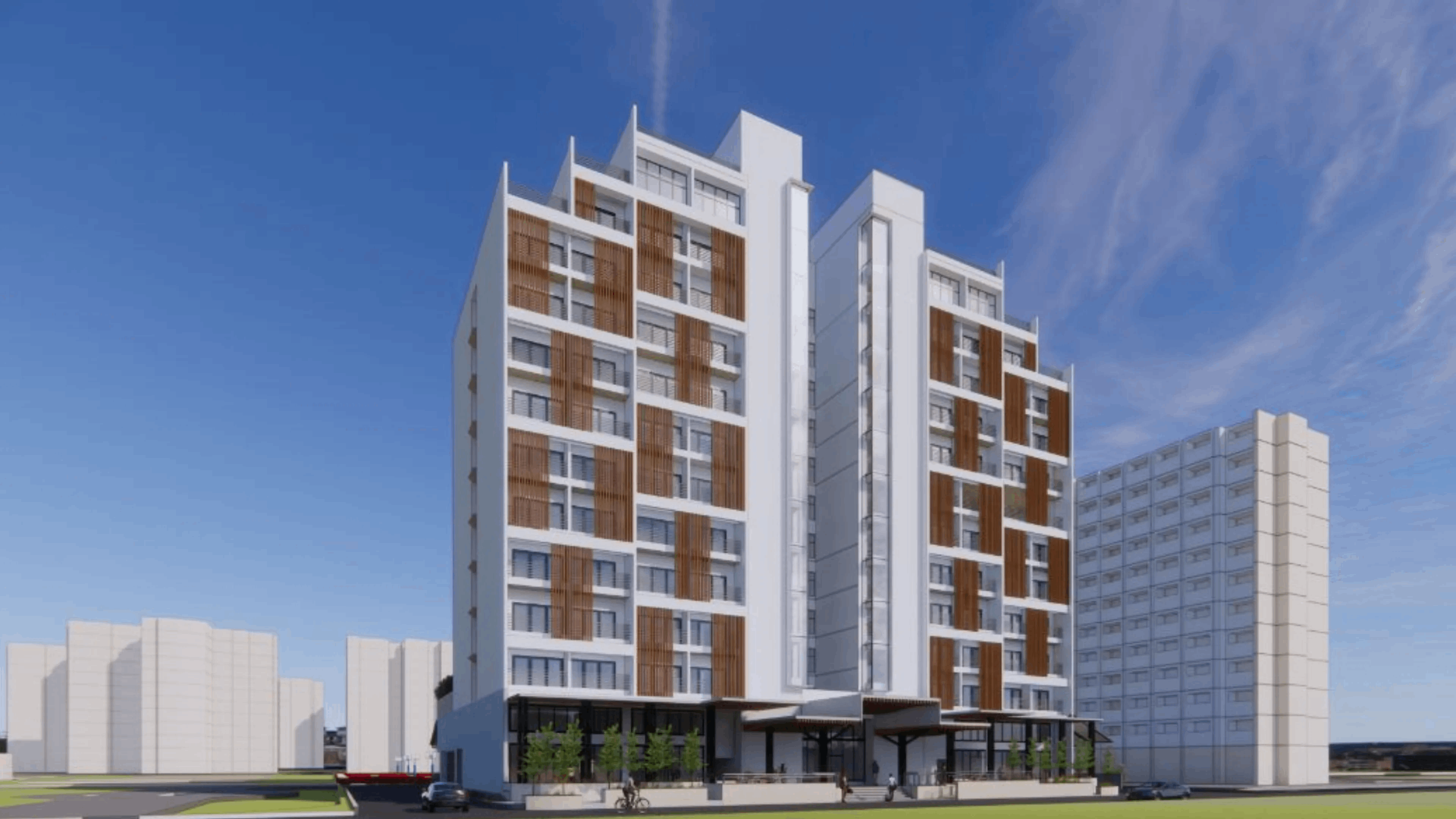










L&T GET Hostel 200 Bed
- Storeys G+11
- Principal Architects KGA, Baroda
- Design Team Ishan Grover, Shamoil Kapadia, Khushboo Gunjal, Riddhi Chavda, Kalpit Shah and Sachin Patel
- Landscape Architects Design Seed, Baroda
- MEPF AEON, New Delhi
- Structure Consultants Ambekar Associates
- Total Built up Area 1,54,000 sq. ft
- Completion 2025 June
The L&T Hostel building design places major attention to passive sustainable techniques of climate control. The concept also focuses on the views from the building. In addition, the functioning of the hostel is conceived as a 3-star hotel with the required amenities of a business center, restaurant, grocery, gym and so on.
The building is oriented towards north and south so as to reduce the solar ingress from the harsh east and west sun. In continuation, ample focus is placed on the rooms facing north and south as the views extend towards a large green open space on those sides. One will notice that this method works very well as there is an existing building towards the East and an upcoming building towards the West.
Internally, the vertical core is placed at the center of the building with a combination of double and single loaded corridors for efficient planning. As an evident feature, balconies have been included in all rooms with the option of using the space to dry ones clothes but also to enjoy the outdoors. In order to block the vision but still allow light and air to help dry the clothes and also to ventilate the rooms, vertical louvers have been included.