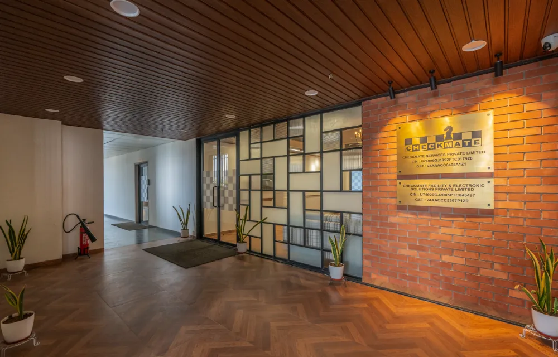
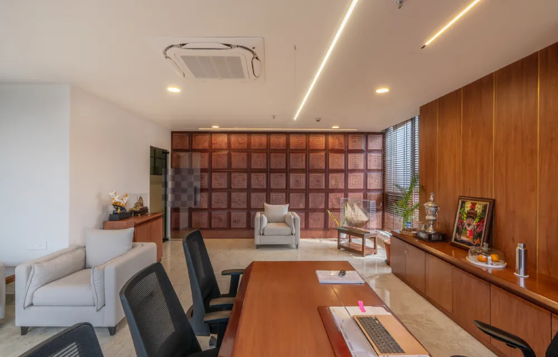
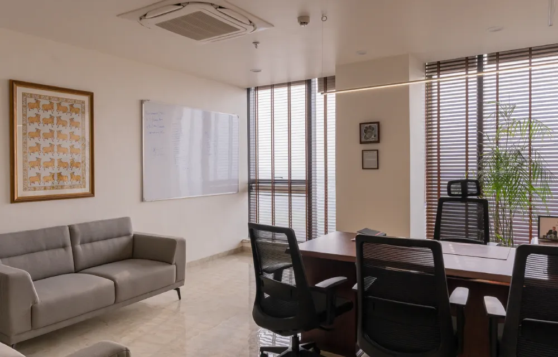
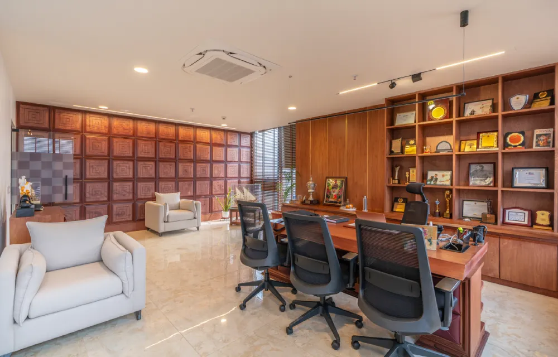
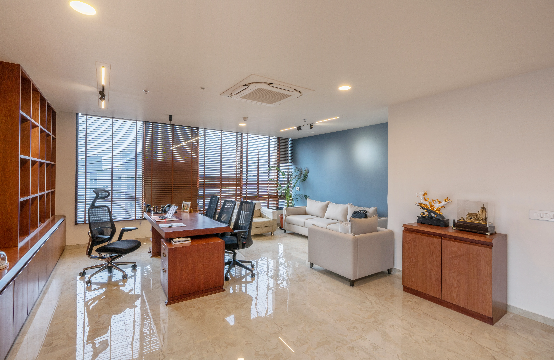
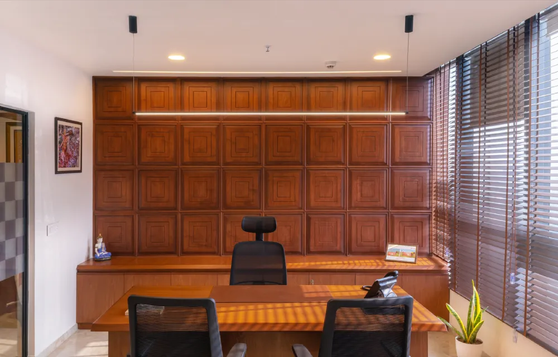
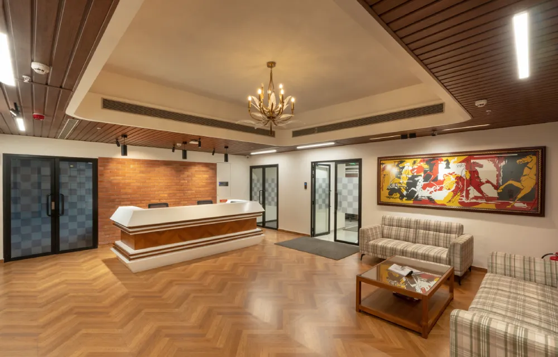
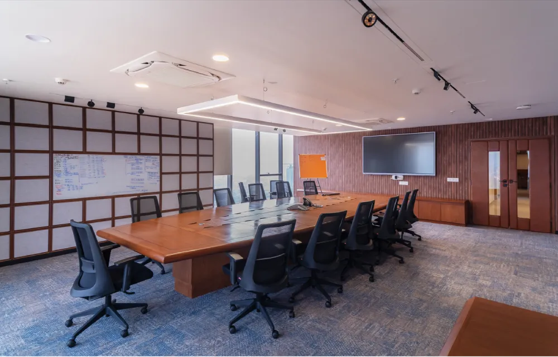
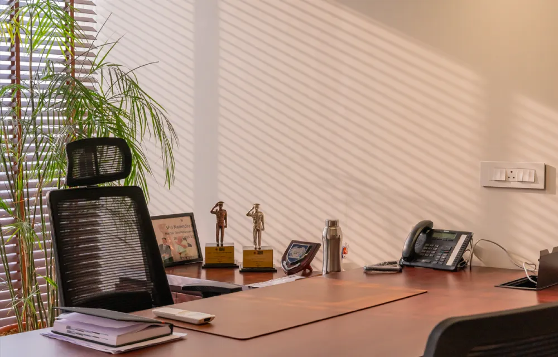
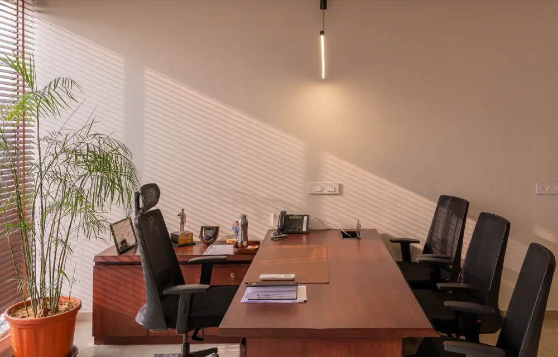
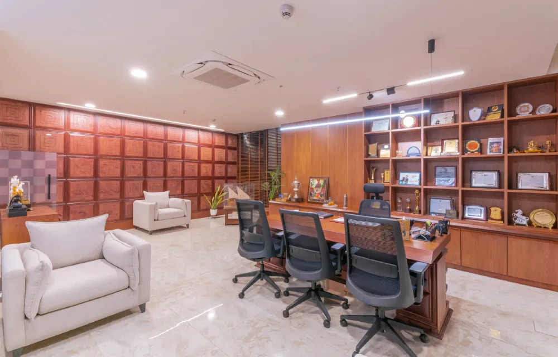
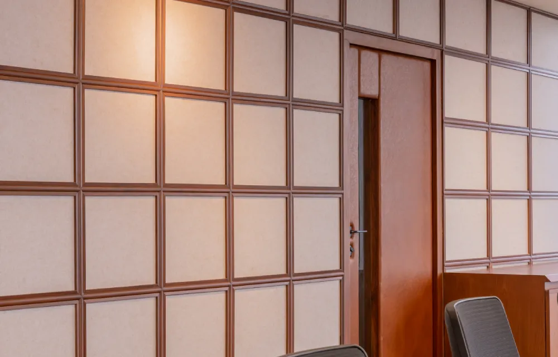
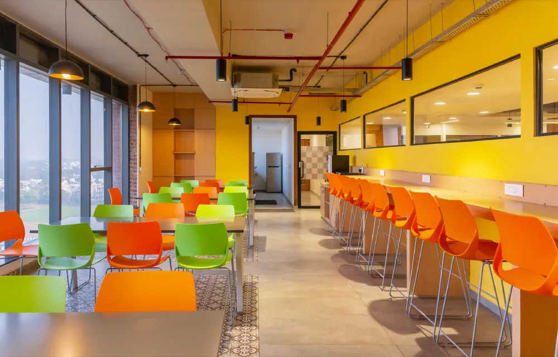
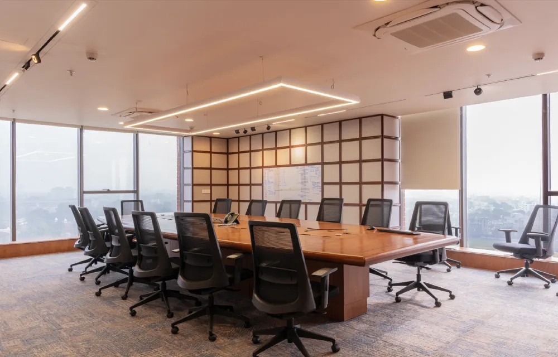
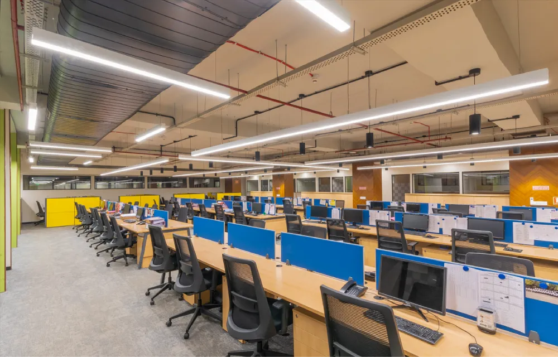
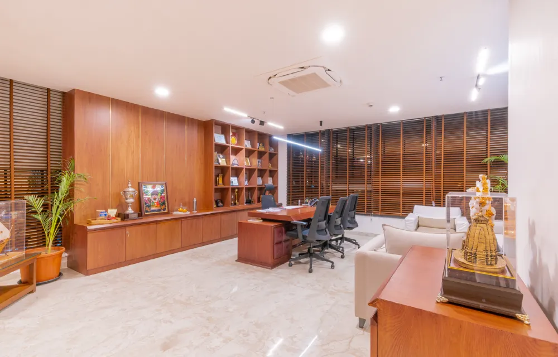
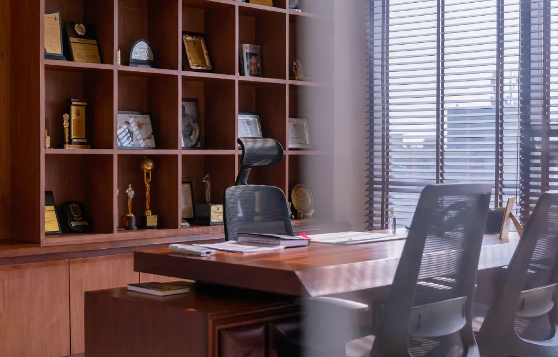
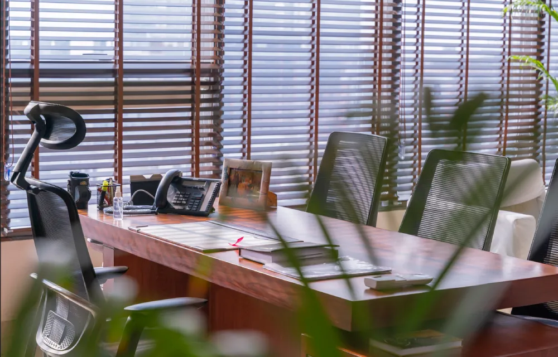
Checkmate Headquarters
- Project Title Checkmate Headquarters, Vadodara
- Principal Architects KGA, Baroda
- Design Team Ishan Grover, Kalpit Shah and Sachin Patel
- HVAC and Lighting Phaselogics, Baroda
- Fire and Plumbing Abhay Date, Baroda
- Photography Himon Chatterjee, Shootinshorts, Baroda
- Interior Contractors Julin Shah, K.Construction, Baroda
- Project Coordinator Anil Marathe, Baroda
- Total Carpet Area 13,000 sq. ft
- Completion 8 months
- Lights Philips
- Flooring Kajaria, Shaw Contract and Welspun
- Modular Furniture Featherlite
- HVAC Daikin
- Dry-wall partition and false ceiling Gyproc
Since the ages of Harrapan civilization, the region of Gujarat has been a key nodal point for the trade and has inspired its citizenry to venture on the path of business. Across the world, Gujarat has earned its name as the state that has contributed to successful businesses. From this very land of business, a young gentleman who sought to provide the market with need of the hour, registered his company in 1985 with the only principle of professionalism in their services. Starting from single vertical of security services, Mr. Mahurkar has diversified the company to a multi-faceted business including training in Fire safety, security, detective, and housekeeping services. At the 39th year of their establishment, company is running 64 offices covering all 29 states with clients ranging from training services to petrochemical, petroleum, ports, steel, pharmaceuticals, telecommunication, IT, banks, and other events, Checkmate has provided one thing and that is sheer professional services. Having such a distinct and varied clientele, Checkmate was looking to build its headquarters in April 2023 and approached KGA.
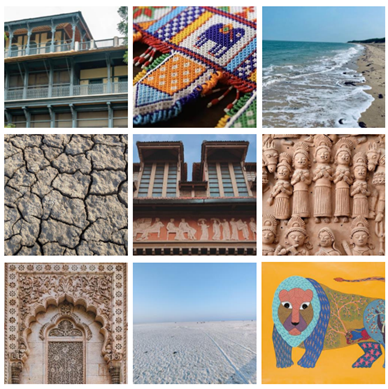
( Inspiration board )
At KGA, we believe that one cannot design without considering the art, craft, and cultural diversity of the country. Having designed a number of prominent projects across India with the same philosophy, the design of the project was driven by art, architecture, and terrain of the region. Considering an earthen palette with nature-inspired color tones to adorn the walls of this project, we aimed to define simplicity with an elegance of indigenous art forms. This office is designed with an aim to show the fortitude and excellence rooted in the traditions of this country.
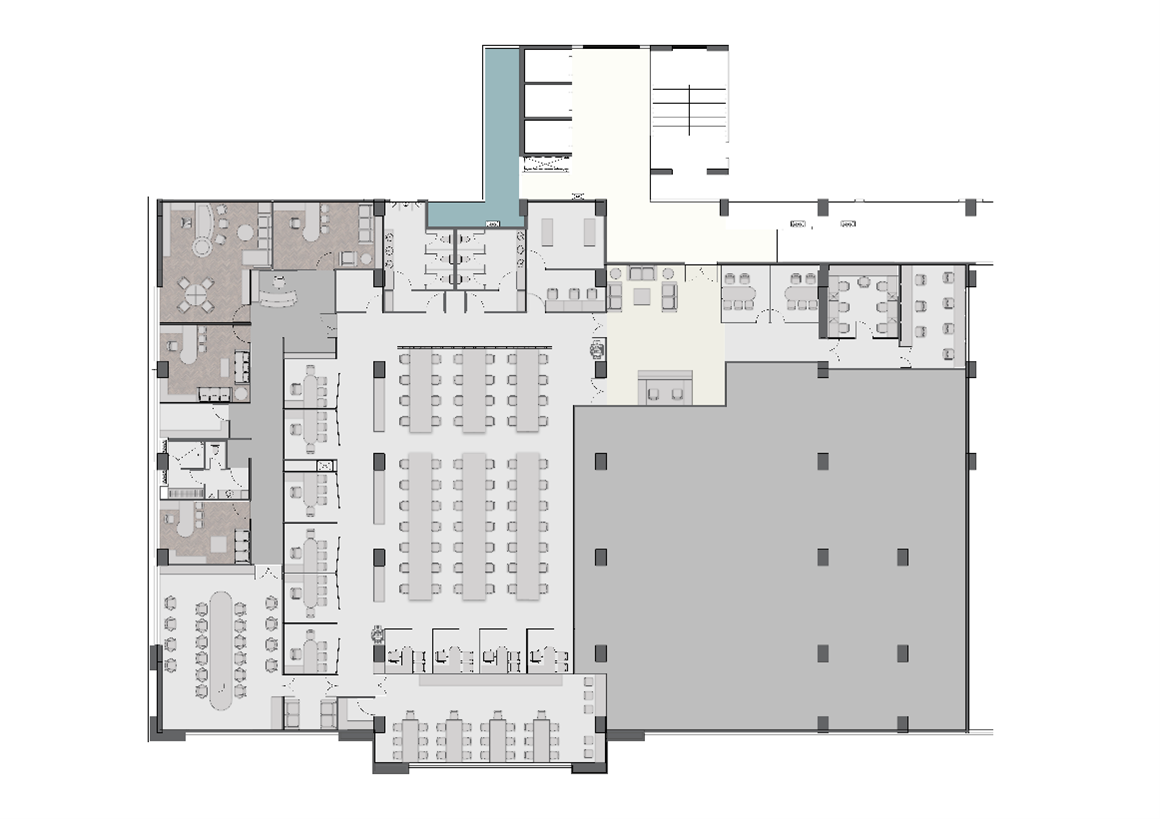
( PSD to be edited to zoning of the space )
The design brief included 4 Directors getting individual cabins, 6 head of departments, 4 zonal manager, IT team, Monitoring team, and 60 clerical employees on workstations. This office was to be provided with a Conference room, a lunch area that could be doubled up with a theoretical training area for Firefighting and security services with total site area of 13000 sq. ft. in a premier location of Vadodara, Gujarat, which was to be divided into 2 phases. This office is to provide a working space for close to 75 people at a time, and the challenge was to keep it vibrant to promote a high energy work environment. This a priori was combined with the brief of designing three separate sections of the office, Director’s area, employee’s area and a restricted access for deep monitoring operations. Having such a unique brief, we were confident this could be achieved.
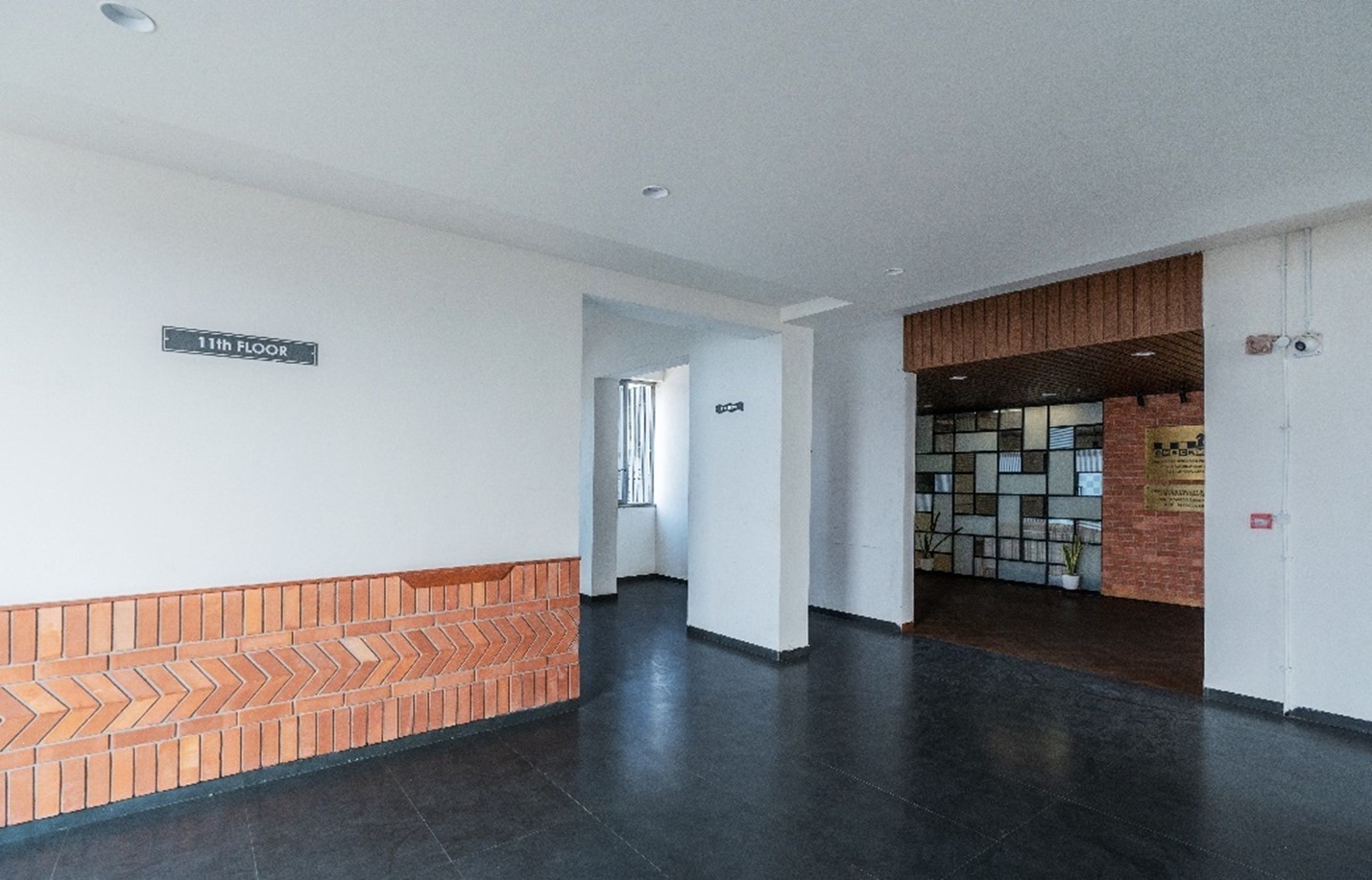
( Lift Lobby )
While designing this office, principles of visual perceptions were taken into account to create an interesting composition of lines and surfaces. This helped us breathe dynamism into the design. In the image above, the brick cladding against the painted wall directs the viewer’s eye to make a movement towards the entry of the office. This lobby is provided with lounge space for brief meeting after elevator pitches. Corridor leads to the entry of the office which is defined by the grid aesthetics borrowed from a chess board.
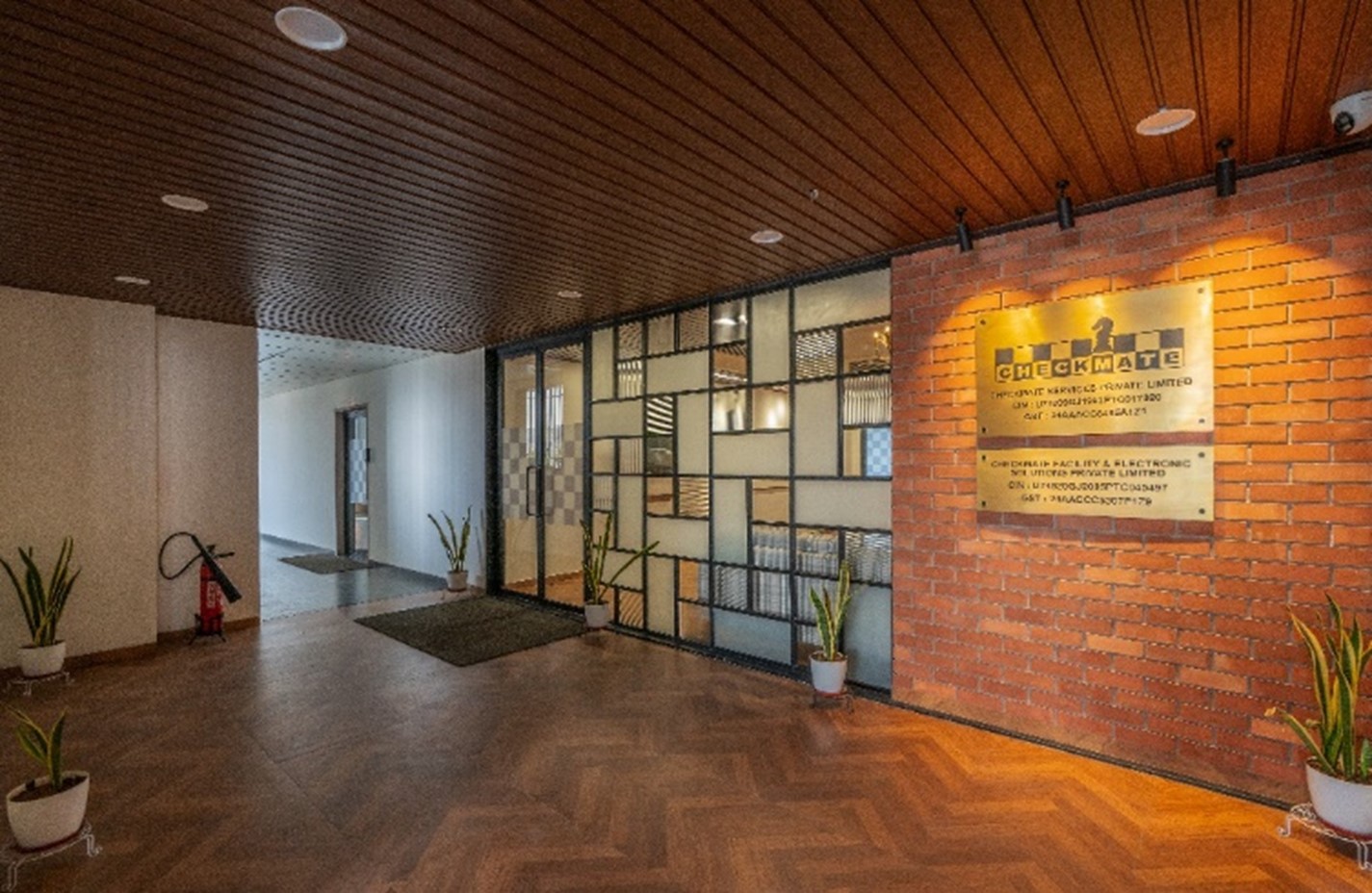
( Entrance lobby of the office )
Brick along with chevron pattern wooden finish floor and ceiling gives a framed view into the face of the company, which is playfully segmented into grid inspired from chess board. The brick clad wall is meant to provide a screen to maintain privacy of both the visitors as well as the esteemed members of the company. The play of solid and void is translated by using fluted, frosted and plain glass which keeps the visitors on their toes for the greetings of the company. This in-turn keeps the visitor curious as to how the interiors will unfold further. Vision is intentionally controlled at Human eye level to let the interiors unwrap each time someone opens the door, for this checkered pattern glass film is utilized.
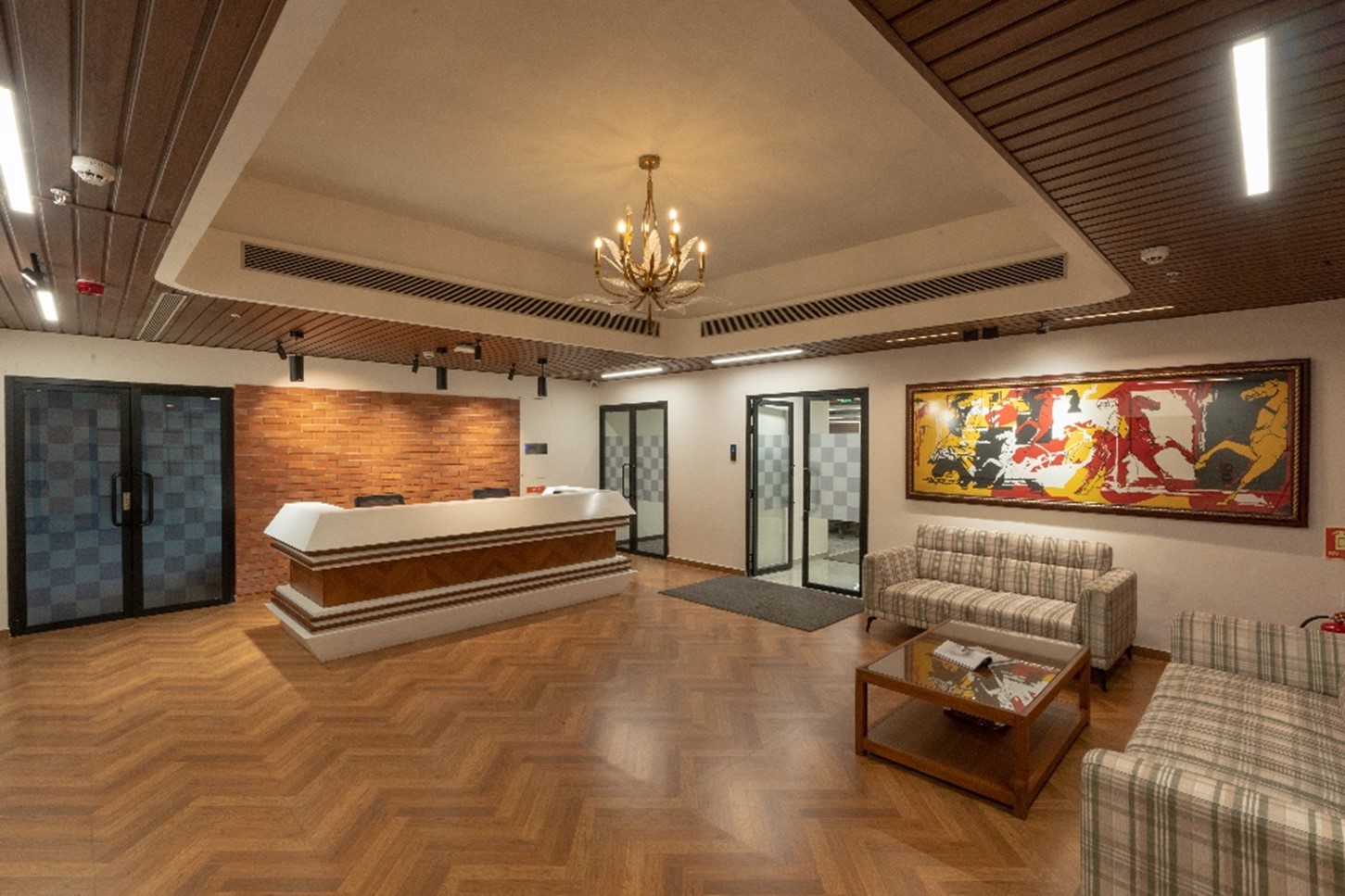
( Reception/waiting area image )
As one enters into the reception, they are greeted by bold stone & wood reception desk which marks the strength that the company stands in the market. This desk is further accentuated by the play in volume created by the omission of false ceiling at the center of the room. This space is adorned with cubist painting inspired from the works of M. F. Hussain, giving the space a warmth that promotes confidence. Reception becomes the central point to access Employees’ area, Director’s area and to the future expansion area.
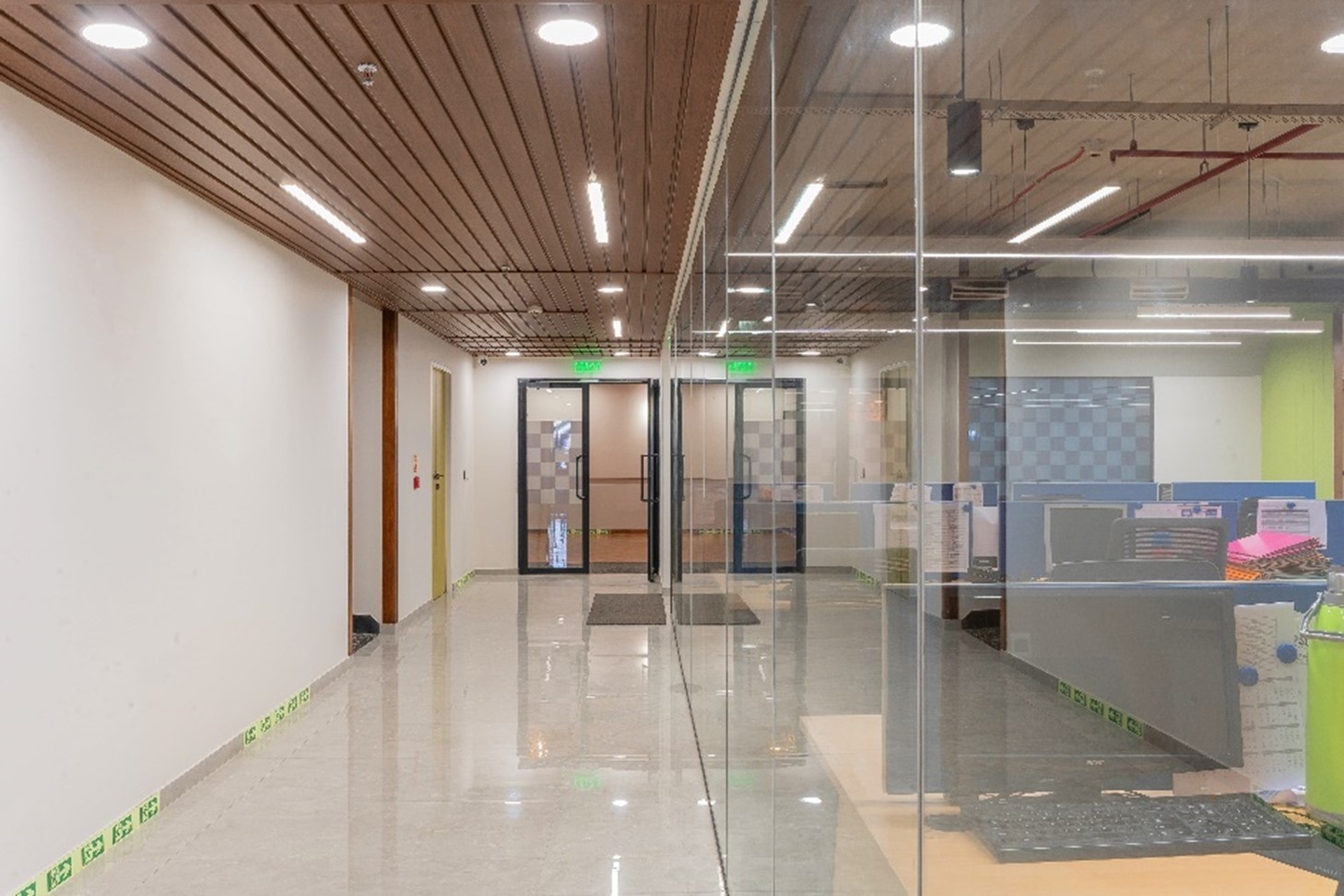
( Director’s Corridor to Director’s Foyer (looking towards reception) )
Director’s corridor is a single stacked passageway that leads to the director’s foyer. This passage also provides access to service areas like server room, printer room, locker room & washrooms. Recessed passage to the washrooms provides a discreet access to the washrooms keeping in mind the requirements of differently abled. Ramps provided to access the washrooms comply with the regulations of National Building Code. Washrooms are designed to accommodate the future expansion requirements to avoid major civil changes during the expansion phase.
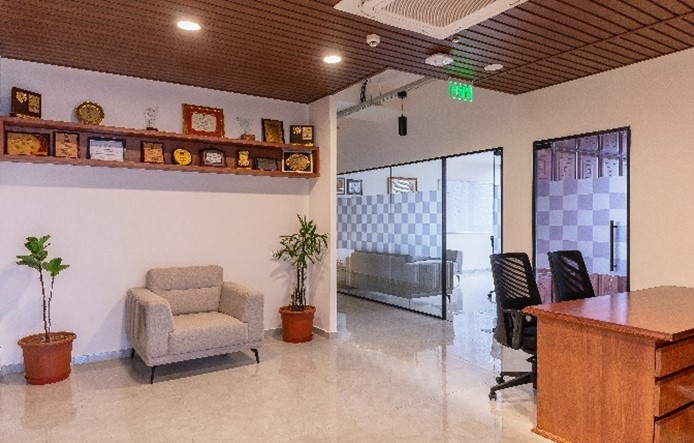
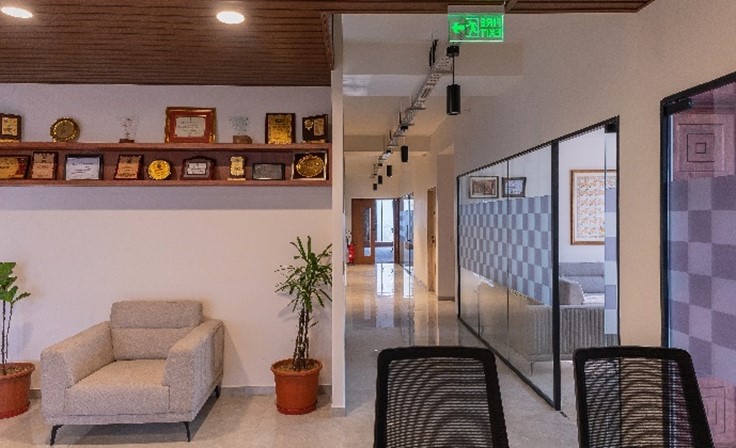
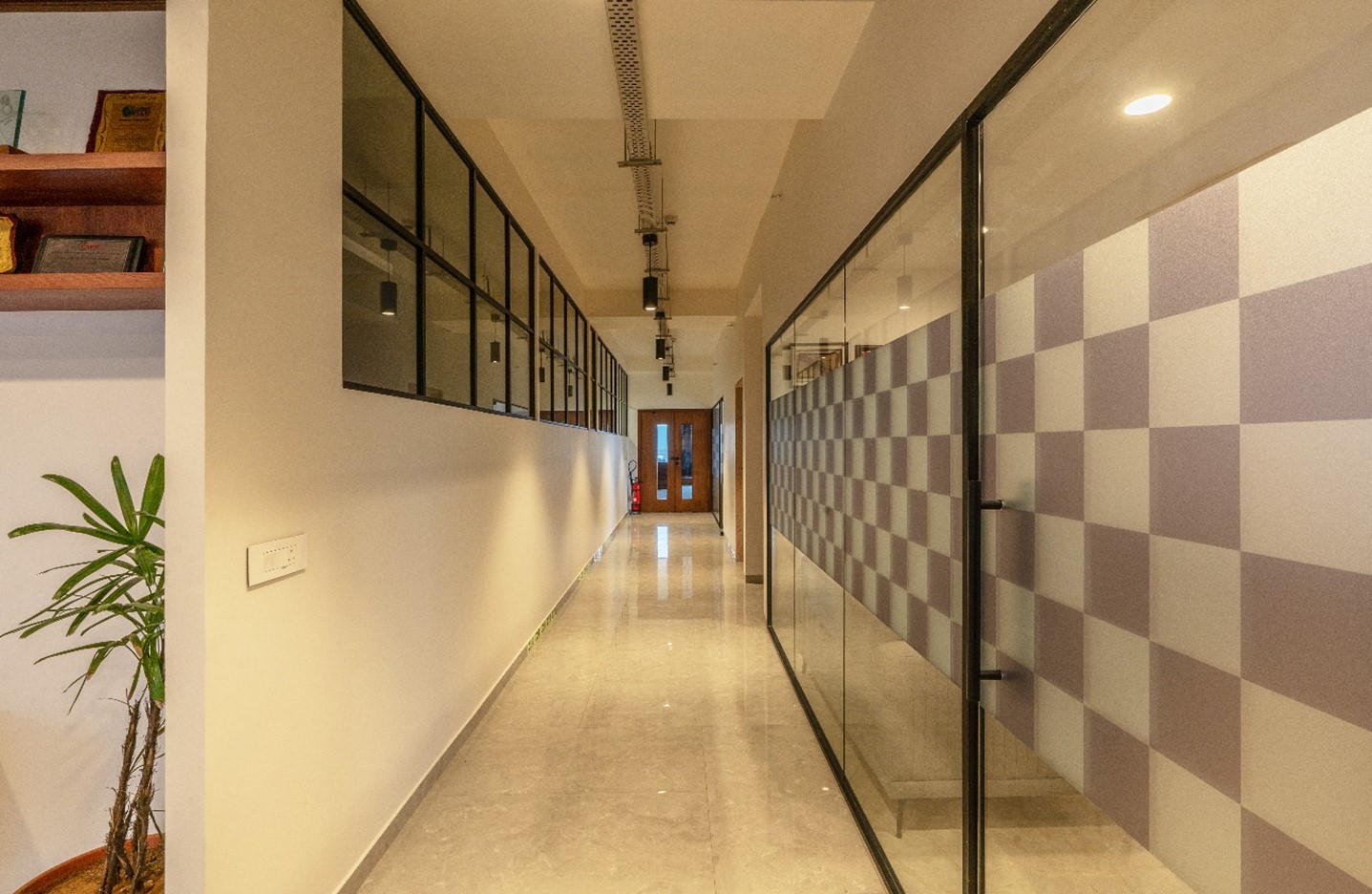
( Director’s foyer and Director’s corridor )
Brief included that we treat the Director’s area as private and maintain visual and physical access restricted. This informed us to align the Director’s corridor (single loaded corridor) with the cabins for CEO, and three Directors of the company, a pantry, director’s washroom to an exclusive entry to conference room. This corridor is provided with Glass partition above the drywall of HOD cabins, This visual connection is provided above 1.5 meter to maintain privacy, yet make the most of indirect southern light.
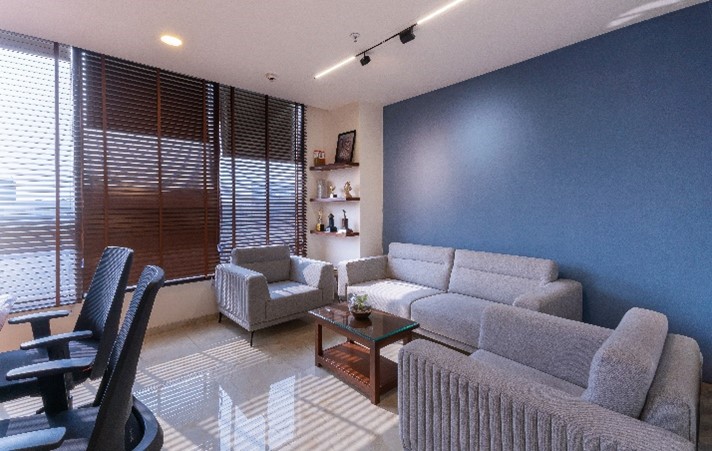
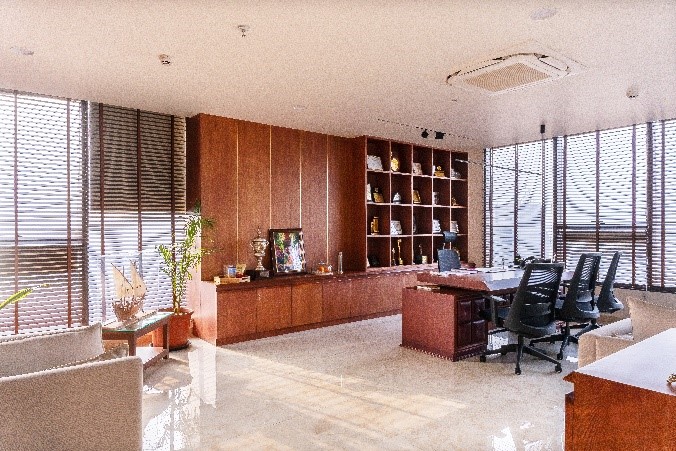
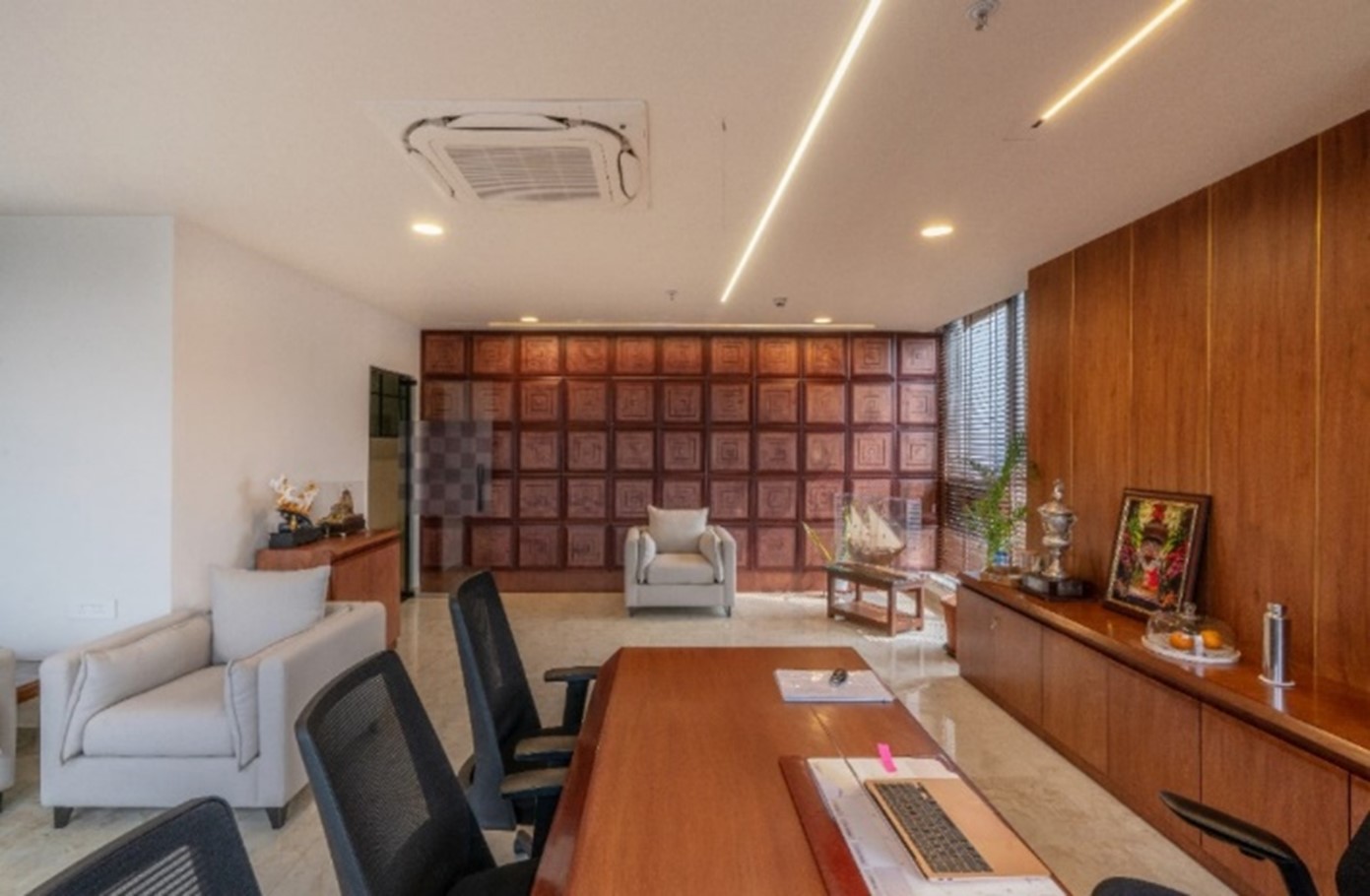
( Director’s Cabin - Chess inspired custom paneling of Birchwood ply and Teak wood molding )
Director of the company holds taste for exquisite wood detailing and we picked on the hint to make sure customization in wood works. All throughout maintaining the grid inspired from the chess board. Cabin receives ample sunlight from south and west face, which is carefully curated to playfully cast shadows on paneling made of Birchwood ply and custom wood molding paired with bold and assertive quite luxury furniture designed to portray the strength of the company. Details like cushioned leather knee-apron, to fine texture paint inspired from the clear deep sky are grouped with lines that defines the attention to details.
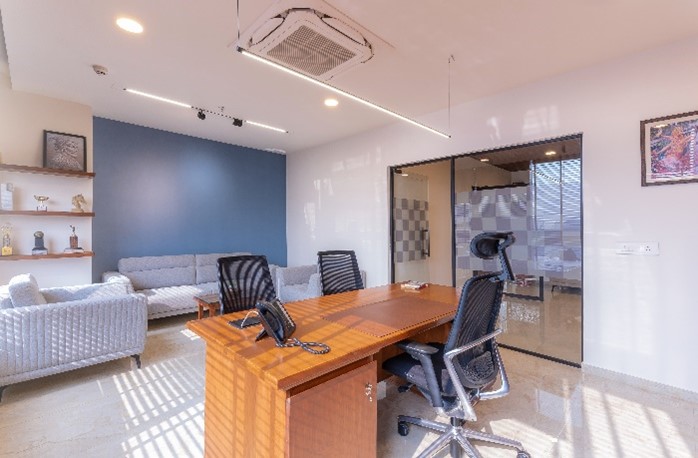
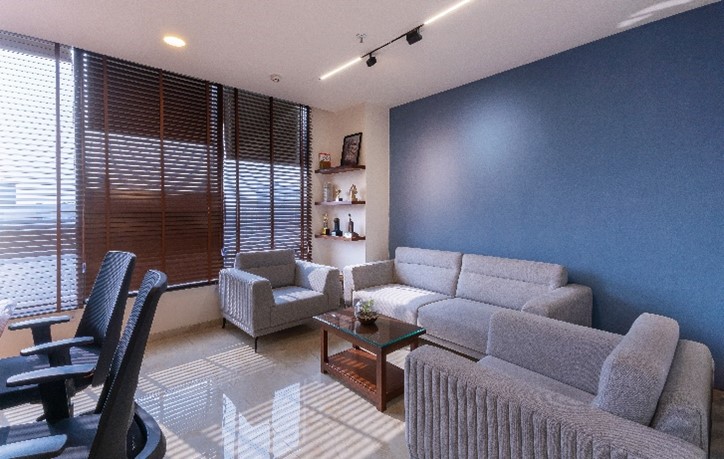
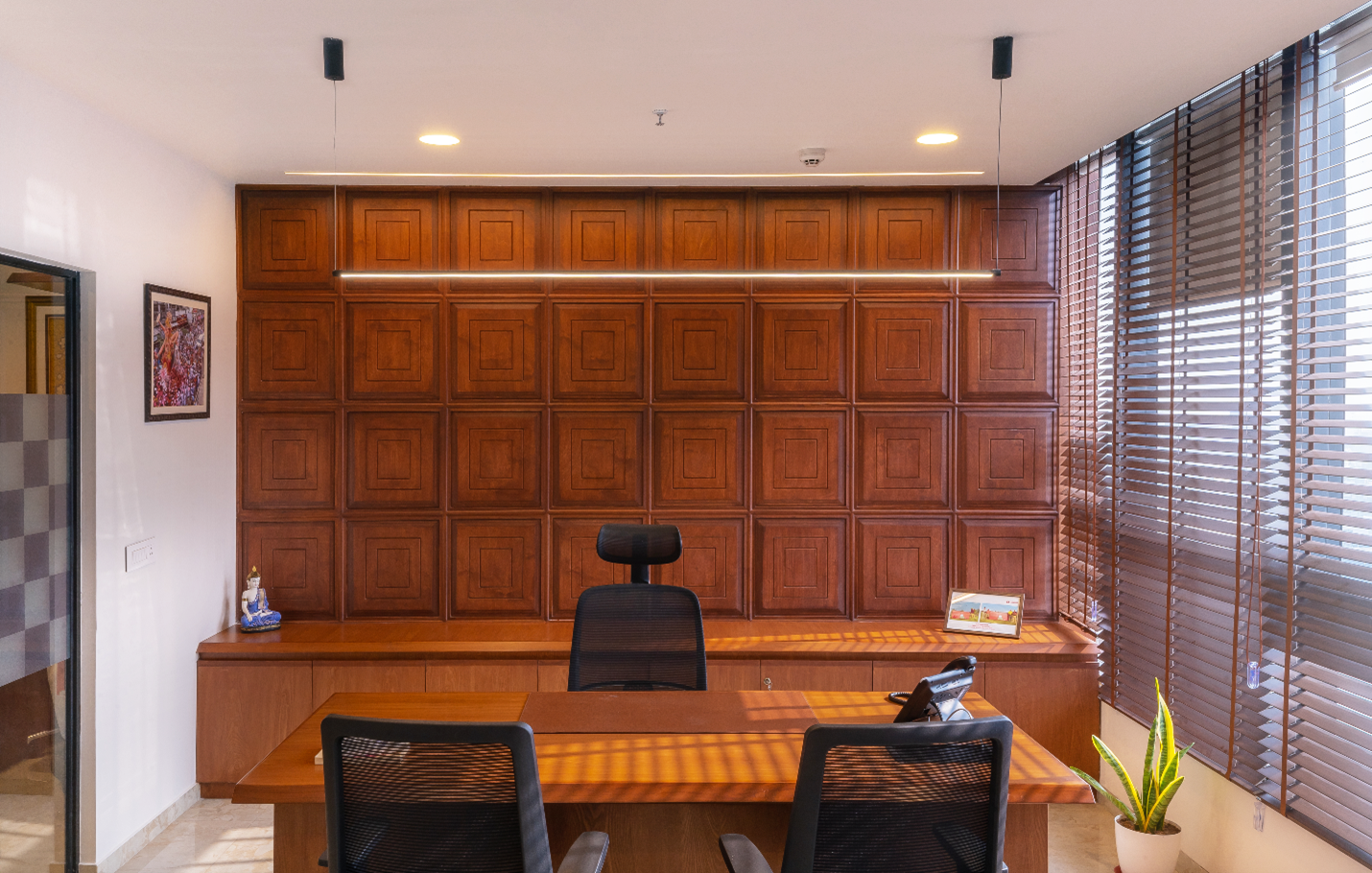
( CEO Cabin – A saga of Golf )
CEO of Checkmate company has quite a swing when it comes to golf. He has contributed to the security industry for 30 years with complete dedication to clientele, while maintaining a personal achievement in the sports of his liking. Additional brief of a trophy cabinet was introduced during the design stage to celebrate his achievements at this game. Maintaining evergreen elegance of warm wood polish mated with texture paint inspired from clear evening sky adorns the wall of this cabin.
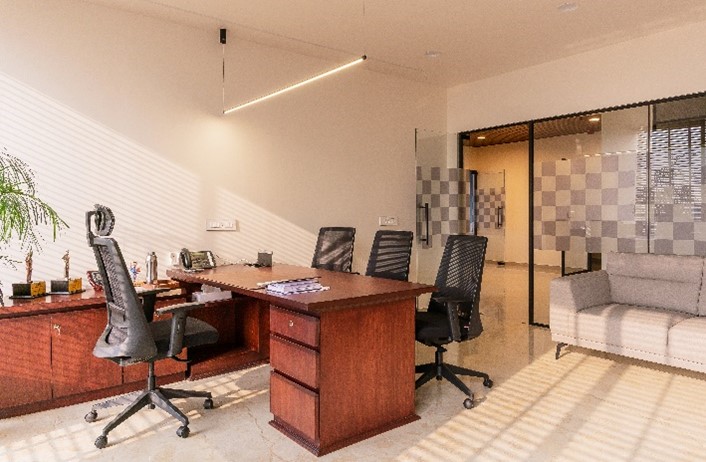
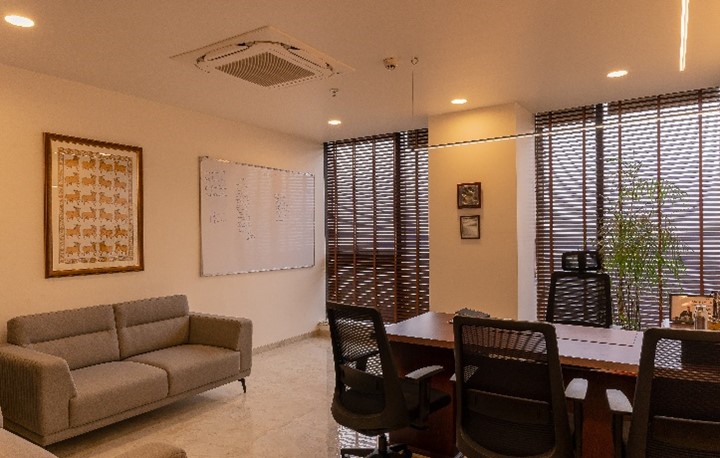
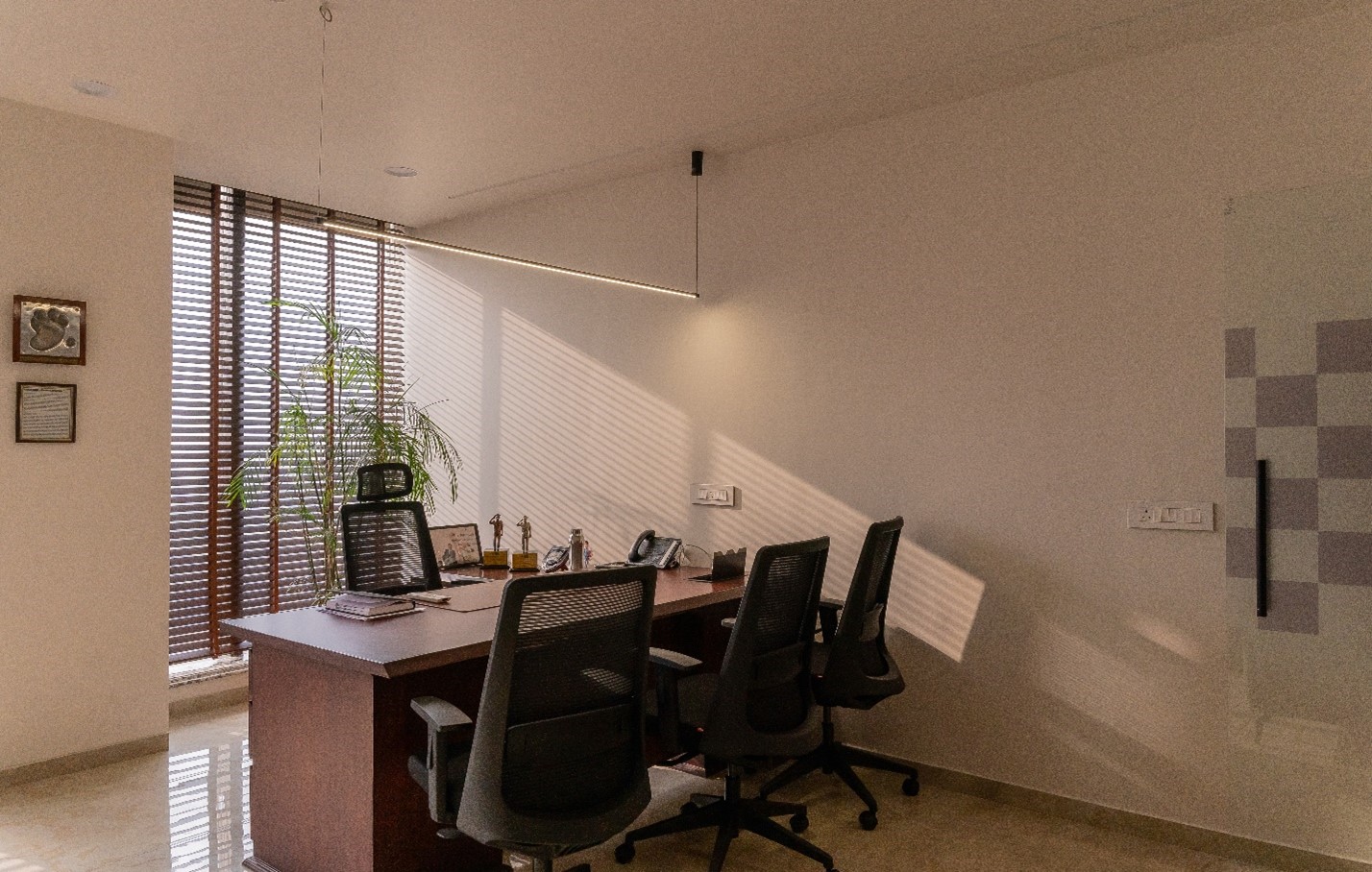
( Director – CFESPL )
With a panache for minimalism, Mr. S. M. Mahurkar wanted to showcase quiet luxury with minimalist approach to his cabin. This was addressed with fine texture paint and bright wall colors to go with deep burgundy wood polish in creation of contrast that is nothing short of exquisite.
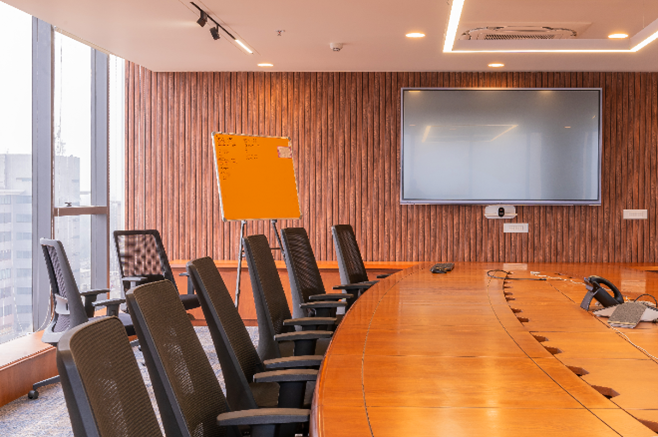
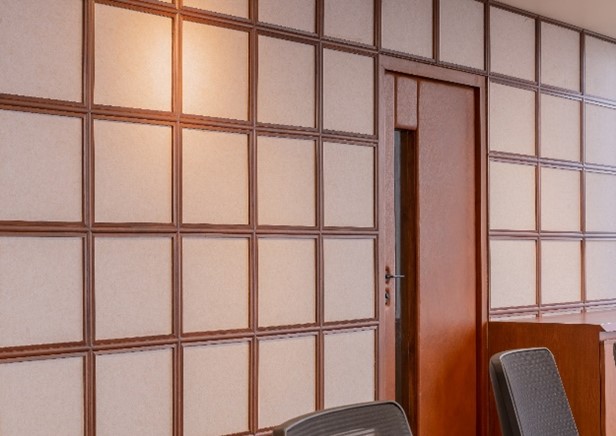
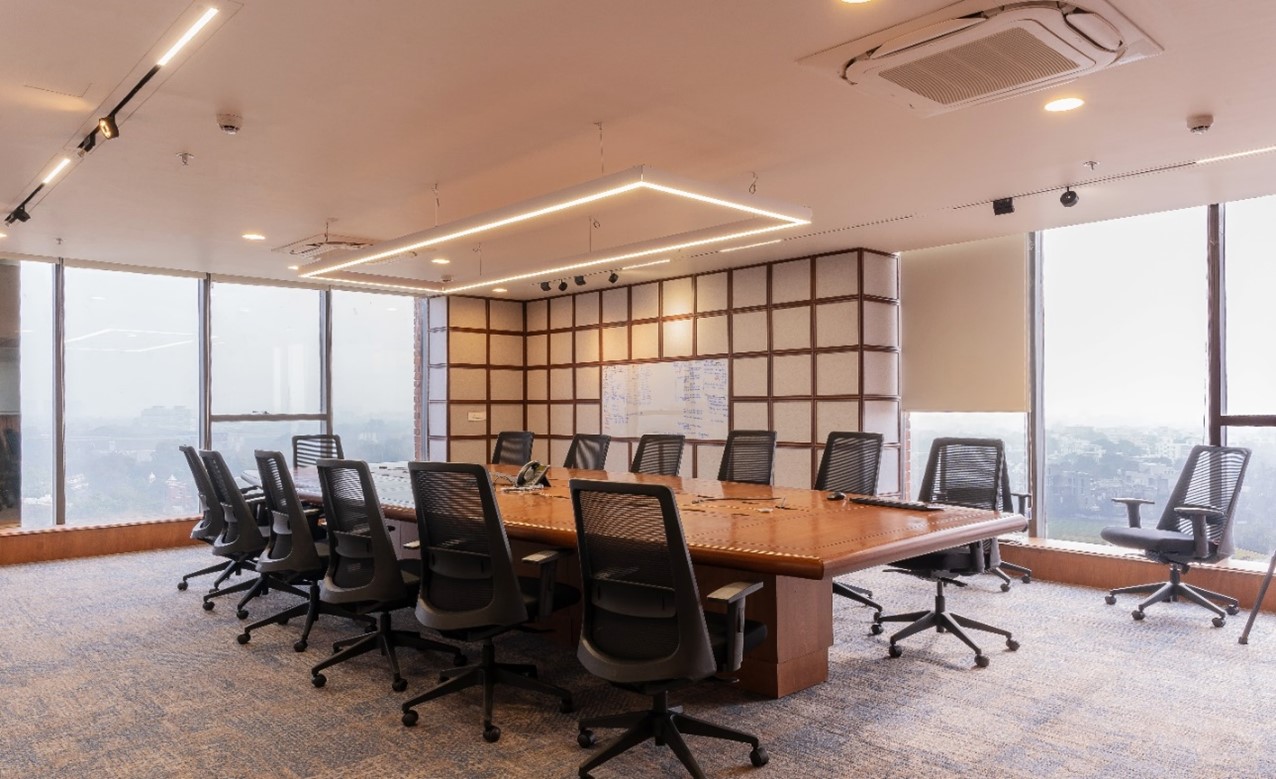
( Board Room – Tale of sound and privacy )
Board room of company is where the ideas are put into plan and action, and we recognize the need for privacy for the room. Considering the size of the company, board room seats 14 + additional 10 chairs and offers impeccable performance in acoustics, as was intended. The walls are divided into grids with acoustic PET panels and sound-resistant gypsum board and acoustic infill for the drywall partition. This helped in sealing the sound inside the room and maintain privacy despite having a common wall with other semi-public areas. This board room includes state of the art ELV equipment, which are concealed in the design ingeniously to keep the lines and planes clean while connecting the company with their other branches to ensure seamless business operations baring the geographical location.
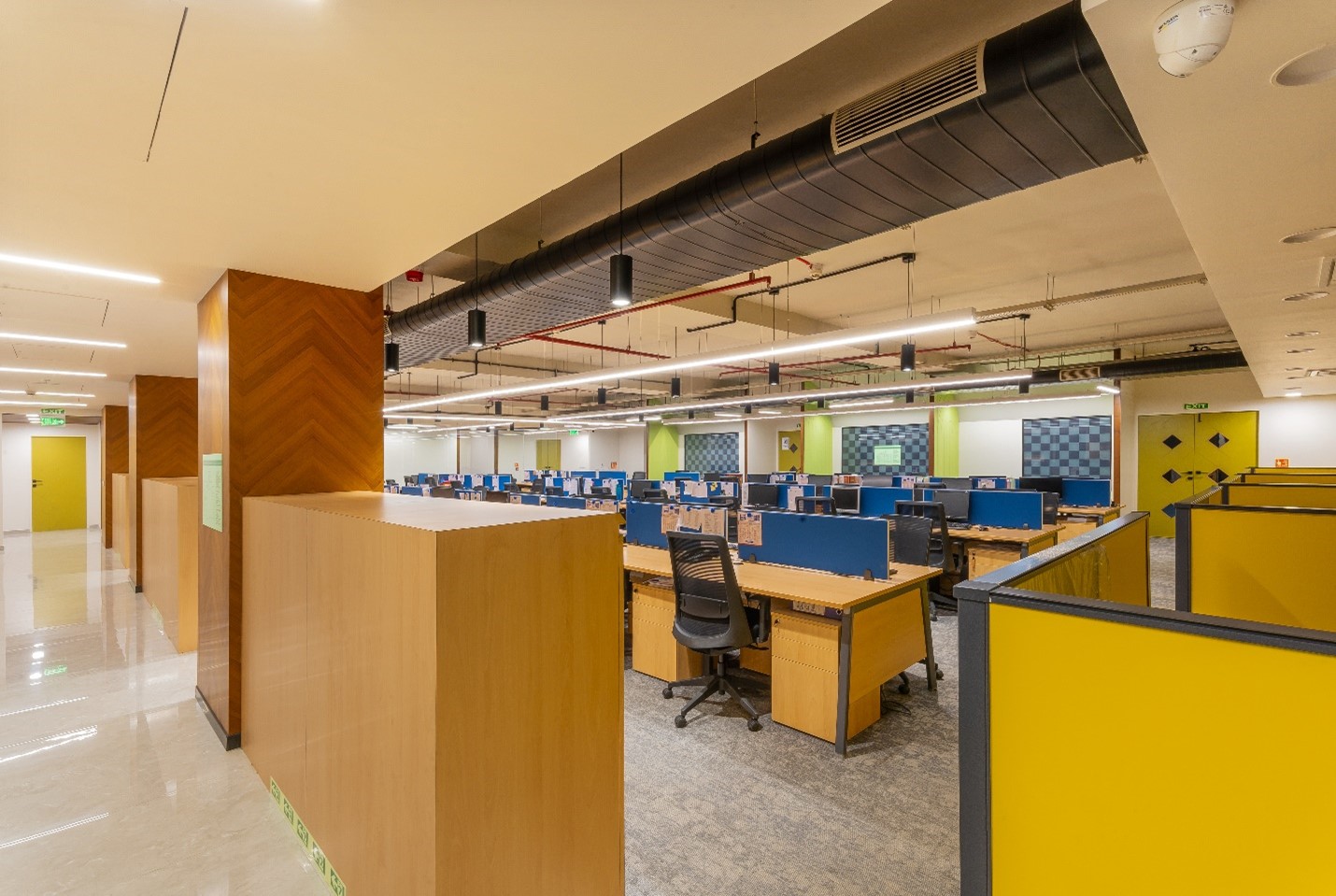
( Workstation – Story of the 1/3rd life )
In our lives, we spend a third in resting, a third with our loved ones at home and the rest third at work. The most active hours of our lives are spent in the office, earning our livelihood and we strived to make it subtle and interesting. At the heart of the company are its clerical employees, who crunch the work for breakfast, lunch and for snacks. These were the people to undergo most workload in the company, as without their footwork, company won’t have a leg to stand on. The challenge for us here was to maintain the aesthetics while taking care of circulation and breathability of the area with its acoustic requirements. For this, we used open ceiling, carpeted floor, PET panel clad drywall partitions, fabric clad workstation dividers and plants. Aesthetics with purpose is what we believe and so to make this area lively, we got inspired from Bauhaus color theory and we gently splashed the hues and tones across this area of the office to maintain the harmony and simplicity of design. The east partition brings in early morning yellow sunlight, and to mark that throughout the day, we selected the Zonal manager partition cubicles yellow, followed by pastel green acoustic PET panels in Quite zone, Chevron pattern veneer clad columns along with Blue fabric clad dividers. These aspects come together to create a subtle and playful aesthetics to keep the employees pumped up throughout the day.
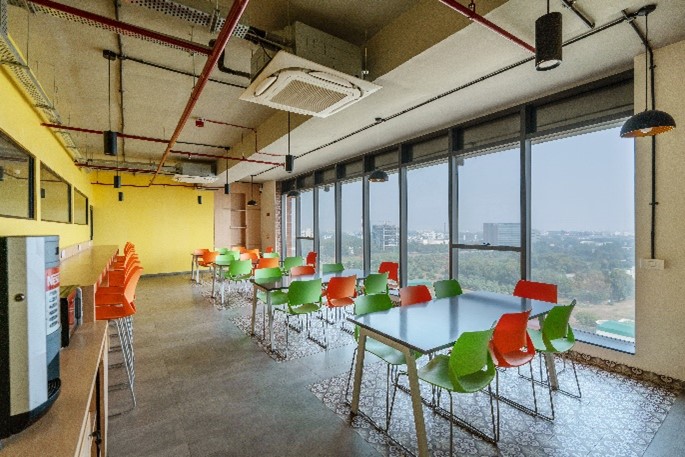
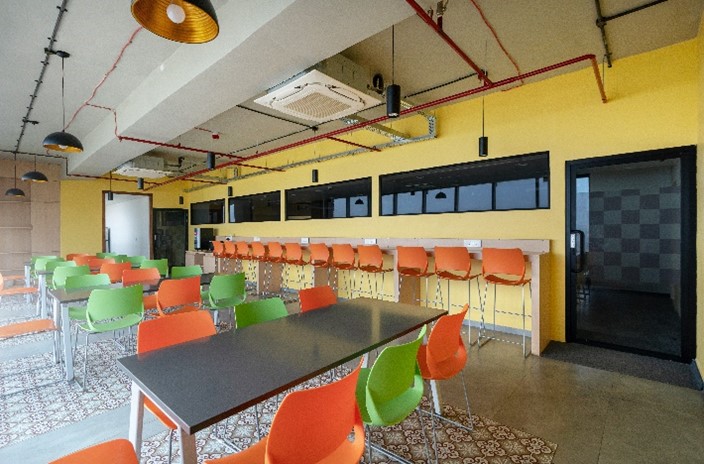
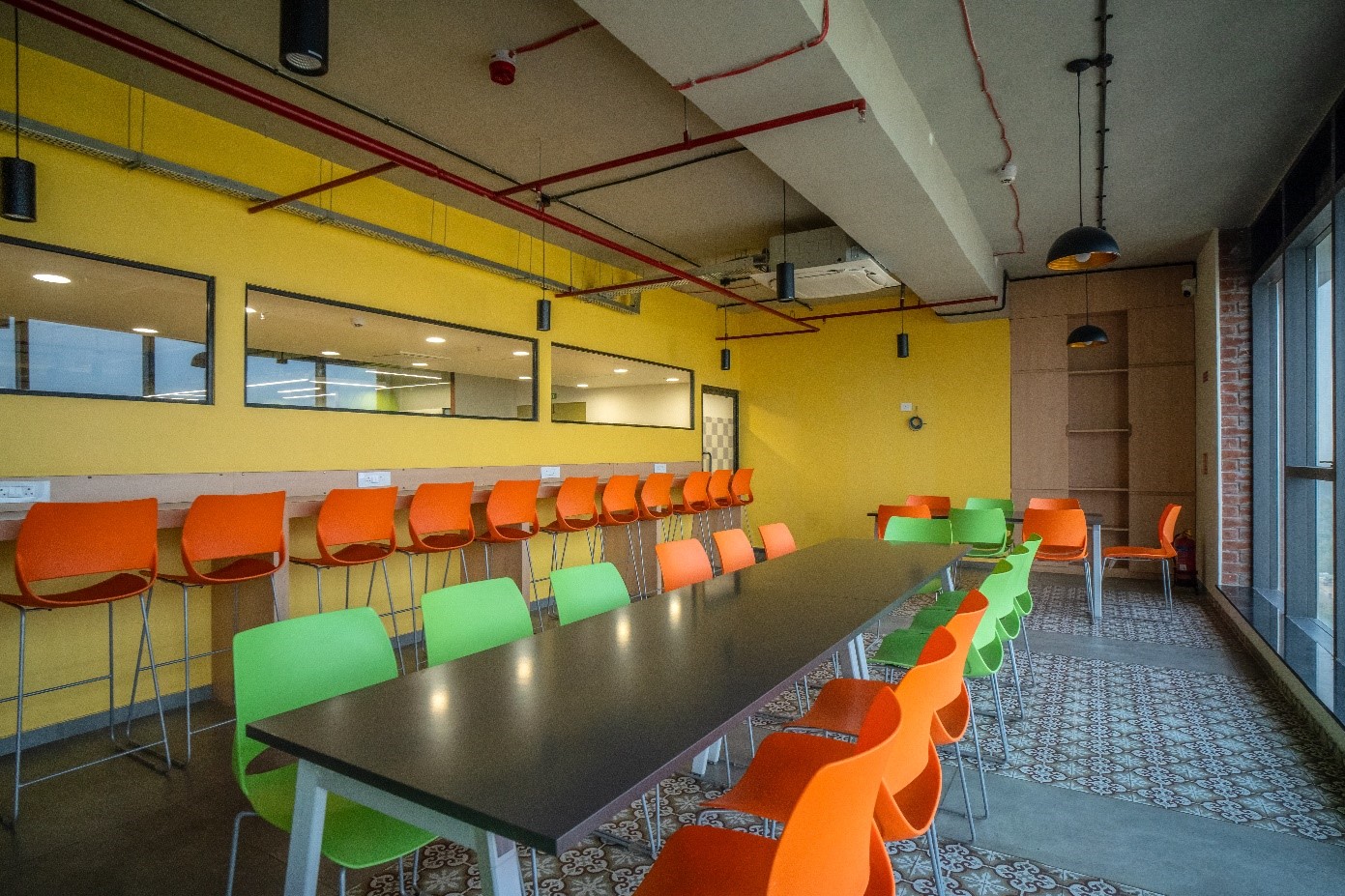
( Lunch/Training area – Tale of rejuvenation and replenishment )
There is no place in the office that needs more attention than the one where we have our lunch. This room is designed as a break from the day-to-day stress that is caused by work. This room receives the morning sun since the dawn and hence the walls are adorned with yellow to mimic sunlight in its absence here during the lunch hour. The vibrant energy of this room recharges the mind of the users, while they replenish their bodies. Checkmate provides training services to the students of fire safety and security personnel. Since the lunch area is unused for better part of the day due to its functionality, they wanted to double this room up with theoretical training room. For this, the furniture layout of the room will be manually altered to single file with doubly loaded chairs.